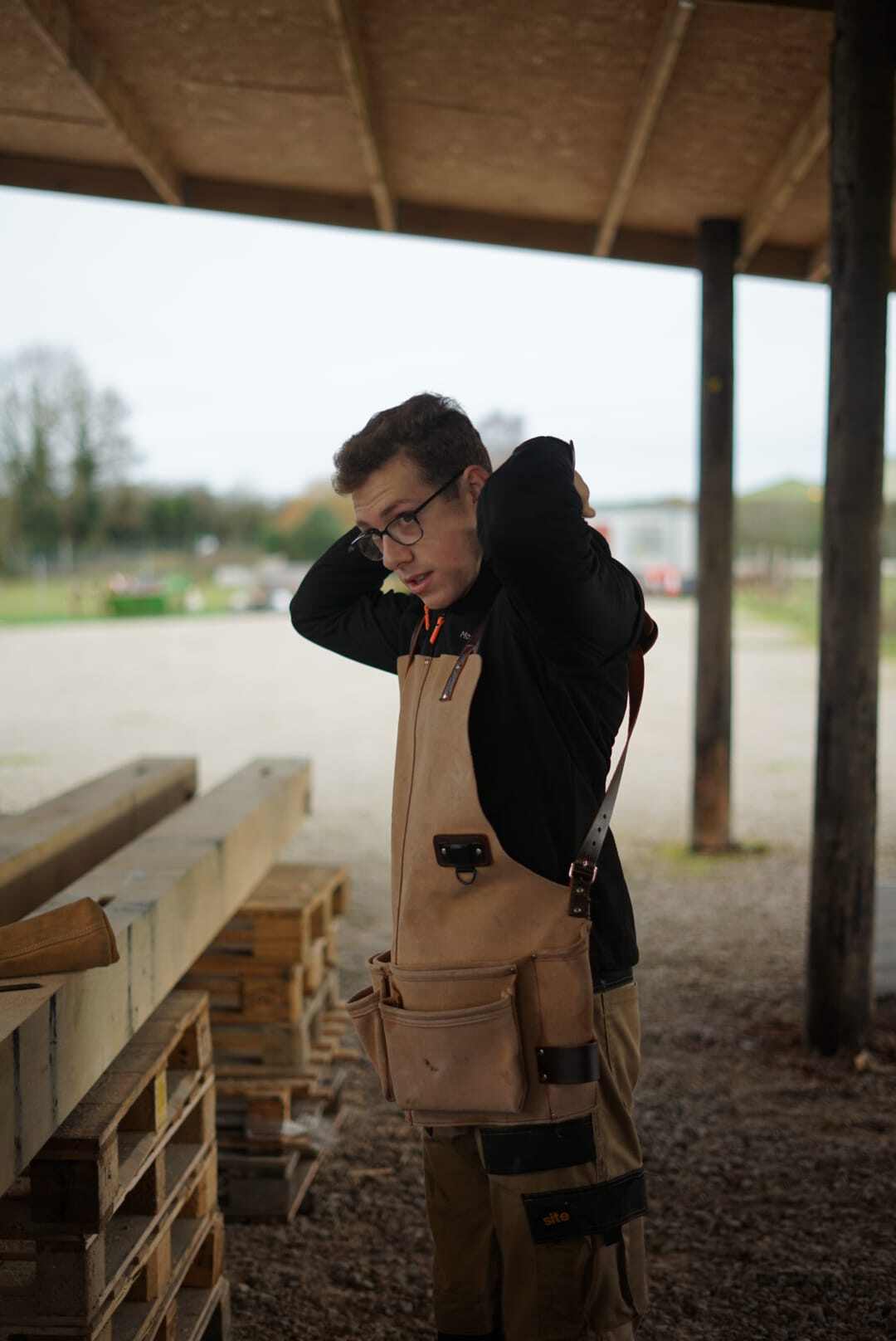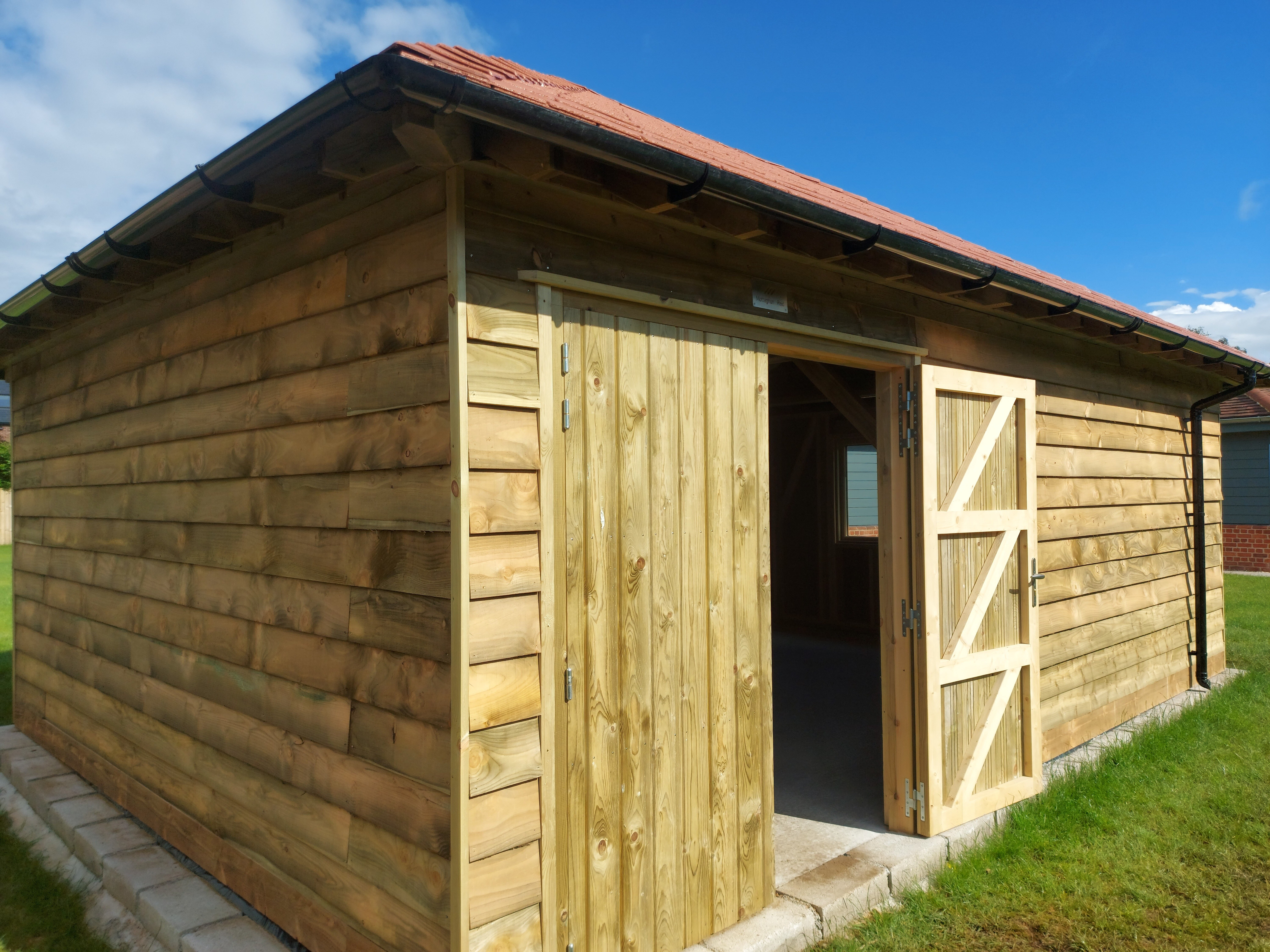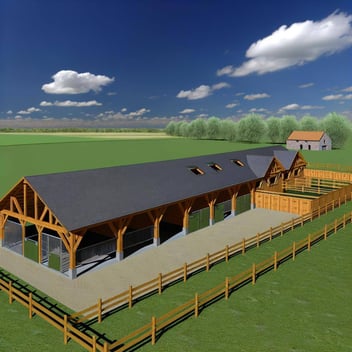At Mottaghan Reid, we pride ourselves in supplying bespoke, quality, durable and aesthetically pleasing garden barns. These buildings are not just sheds, constructed from the very best timber species suited to your usage, location and budget. Our typical construction involved 3 key elements:
- The main frame - Mortise and tenoned as standard in both softwoods and hardwoods
- Timber studwork infill - 6x2 grooved and braced studwork to stand up to the elements and allow the building to insulated to construction standards.
- Roof Structure - built to last and to accommodate your chosen roof finish
Is a Garden Barn the right building for me:
Our Garden barns are the middle ground between a Timber Framed Garages and Garden Rooms, the perfect solution for the outdoor lifestyle, garden equipment storage, machinery, workshop, mancave the list goes on. The great thing about our Garden Barns is that they are built with the future in mind, these buildings can easily be developed, extended or completely fit out into extra living space.
Another important consideration of whether a bespoke Garden Barn is the right choice is the your budget and in terms of build cost our Garden Barns are a great option if you are looking for the maximum return on space for money due to the construction methods and the use of high grade softwood stud framework.
Is Timber Studwork on a building going to last:
This is a common question as when you think of timber studwork allot of people immediately have visions of thin timber walls used to divide residential living spaces, however this is NOT suited to outdoor and structural work therefore at Mottaghan Reid unless specified otherwise our default is a 6x2 or 145x47mm grooved and diagonally braced studwork system, however we don’t stop there.
As standard practice, our studwork is built off a timber sole plate which has is installed to NHBC standards which ensures the longevity of the structure preventing any contact with moisture or vapour, likewise with the outside of the building, we use high grade building membranes to prevent moisture reaching the frame. With all this in place your building will stand the test of time.
These Garden Barns are all bespoke but customisable?
More and more options are being standardised making it difficult for the end user to get exactly what they need. This is where we are here to help. Your requirements is exactly what we are ready to build. Size, design, usage, accommodations, are all factored into every Garden Barn. We work closely with each client throughout the design process providing a full set of CJI 3D mock-up’s of the buildings as well as face to face time to be able to fully understand the requirements of the build.
Our Garden Barns are built for the test of time, future-proofed and ultimately a great solution to your storage requirements.


 Back
Back
 May 31, 2024
May 31, 2024  2 min read
2 min read



.png?width=352&name=Green%20Modern%20Discussion%20Topic%20Youtube%20Thumbnail%20(1).png)
