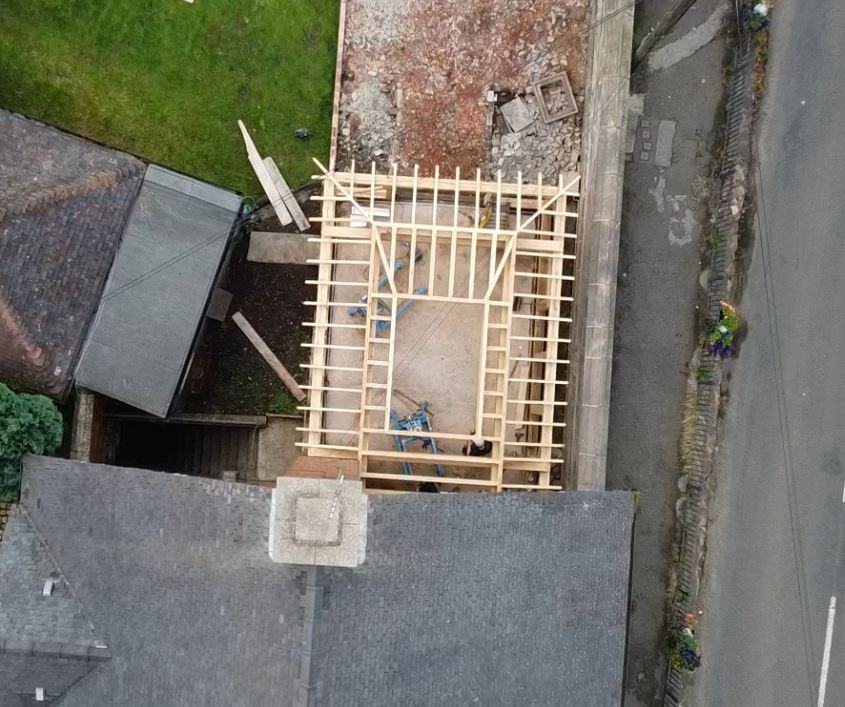An oak frame orangery is a stunning and timeless addition to any home, offering charm, elegance, and a seamless blend between indoor and outdoor spaces. However, like any construction project, oak frame orangeries come with challenges that homeowners should be aware of. Here are five common issues and practical solutions to ensure your orangery stands the test of time.
1. Cost
One of the biggest considerations when planning an oak frame orangery is the cost. Compared to other types of extensions or conservatories, oak frames require skilled craftsmanship and high-quality materials, which can significantly drive up the overall project expense.
Solution: To save thousands of pounds, consider purchasing a pre-machined kit. These kits are crafted off-site using CNC machines, reducing the need for specialist carpentry on-site and minimizing construction time. Additionally, sourcing oak from sawmills and machinists near the forest of origin helps reduce waste, transport costs, and material scrappage.
2. Maintenance
While oak is an exceptionally durable material, it does require ongoing maintenance to preserve its beauty and longevity. Exposure to weather conditions, pests, and potential fungal decay can lead to deterioration over time.
Solution: Regular maintenance is key. Applying a UV-protective coating every two years will help protect the wood from sun damage. Ensuring proper sealing and occasional staining will also enhance durability and keep your orangery looking pristine for years to come.
3. Complexity of Construction
Oak frame orangeries require a high level of craftsmanship, which can lead to extended build times and potential construction mistakes if not handled correctly. Custom on-site assembly can be time-consuming, requiring experienced carpenters and precise joinery.
Solution: Opt for a Mottaghan Reid Oak Orangery that is pre-machined off-site using CNC technology. This guarantees precision and allows for faster, more efficient on-site assembly, minimizing delays and ensuring a seamless build process.
4. Planning Permission & Regulations
Depending on your location, planning permission may be required before construction begins. Additionally, you may need to adhere to building regulations, which can add complexity to the project.
Solution: Before starting, check with your local planning authority to determine if approval is needed. Consulting an architect or experienced contractor can help navigate regulations efficiently. In most cases, if your orangery is under 30 square meters and on the ground floor, it may not need to comply with Part L building regulations regarding energy efficiency.
5. Insulation & Heating
Due to the large amount of glass used in orangeries, heat loss in winter and excessive heat in summer can become a concern, making the space uncomfortable during extreme temperatures.
Solution: Proper insulation and heating solutions should be planned in advance. Consider high-performance glazing, underfloor heating, and passive solar design techniques to ensure year-round comfort. Consulting a builder or joiner regarding energy efficiency compliance can help tailor solutions to your specific needs.
Final Thoughts
Many of these challenges can be mitigated with proper planning, expert craftsmanship, and regular maintenance. Working with reputable architects, builders, and contractors experienced in oak frame construction will help ensure a smooth and successful project. By choosing the right solutions, your oak frame orangery can become a stunning, long-lasting extension of your home, enhancing both its aesthetic appeal and functionality.
Looking to start your oak frame orangery project? Get in touch with industry experts today and bring your vision to life!


 Back
Back
 February 3, 2025
February 3, 2025  3 min read
3 min read



.jpeg?width=352&name=image1%20(2).jpeg)
